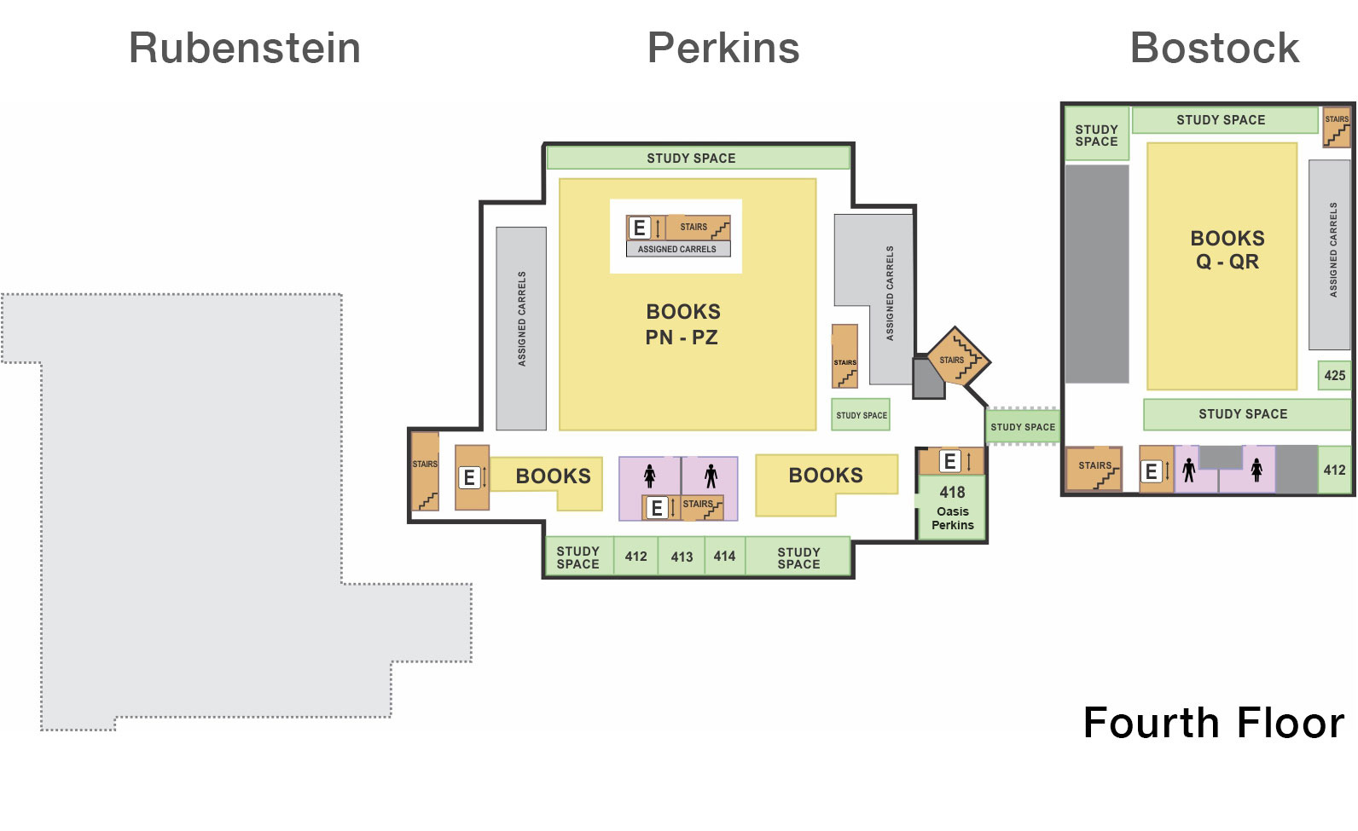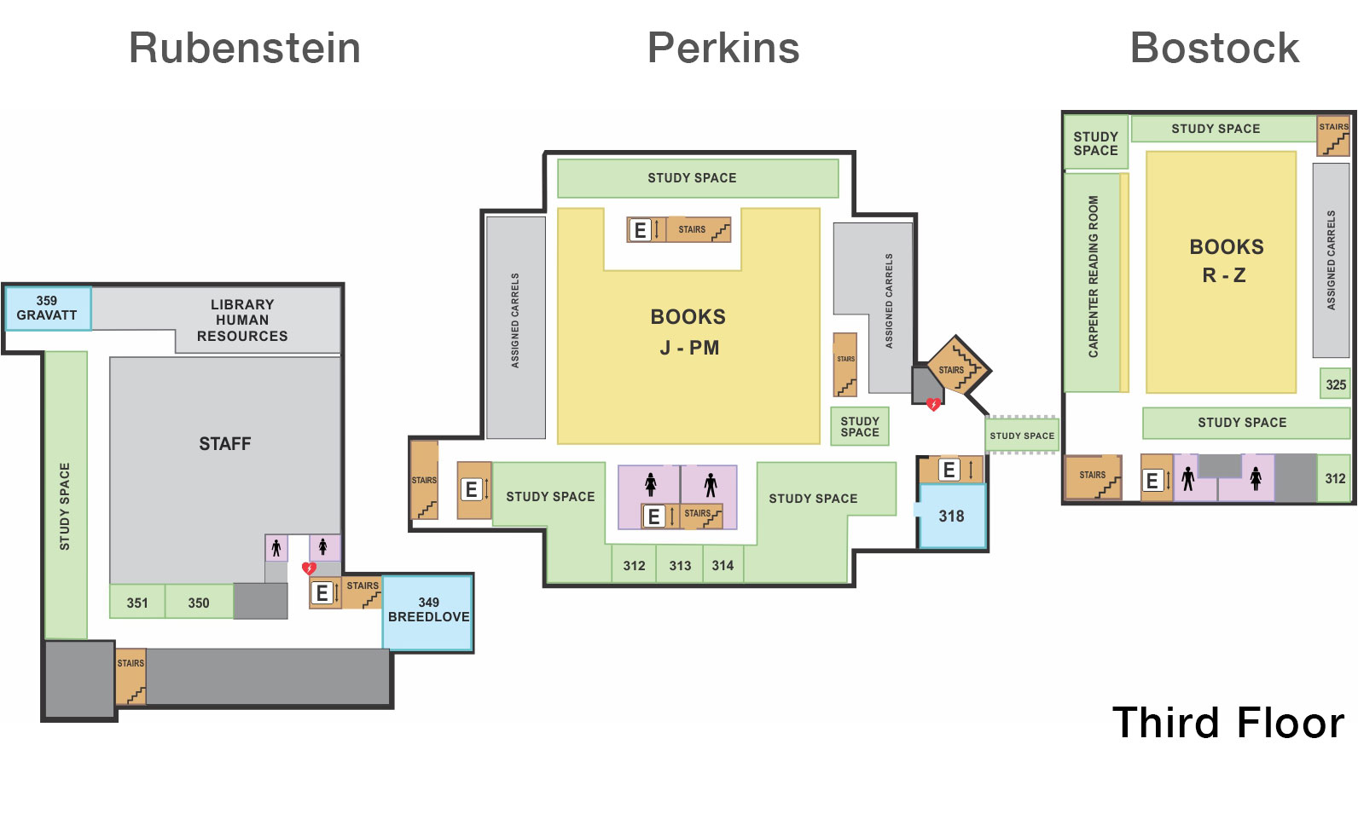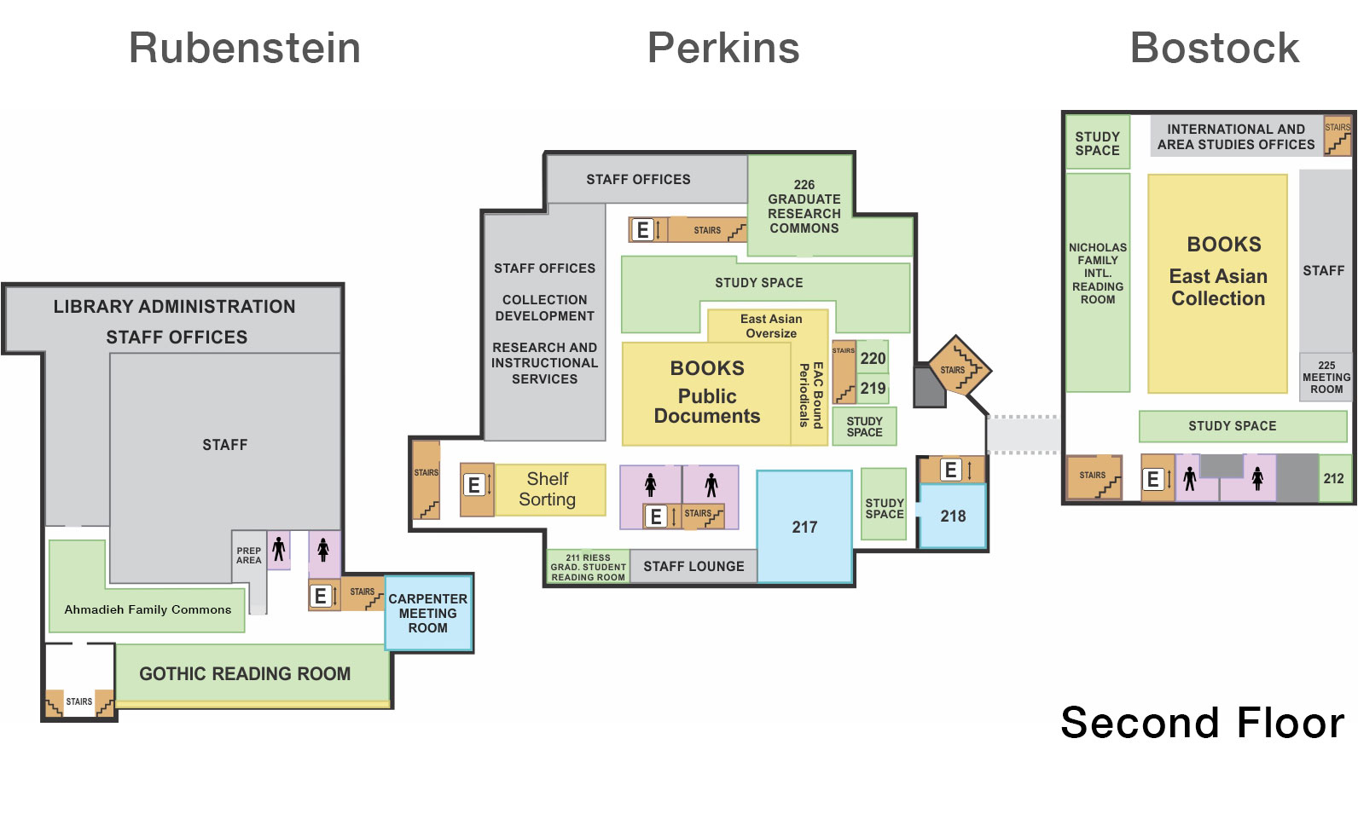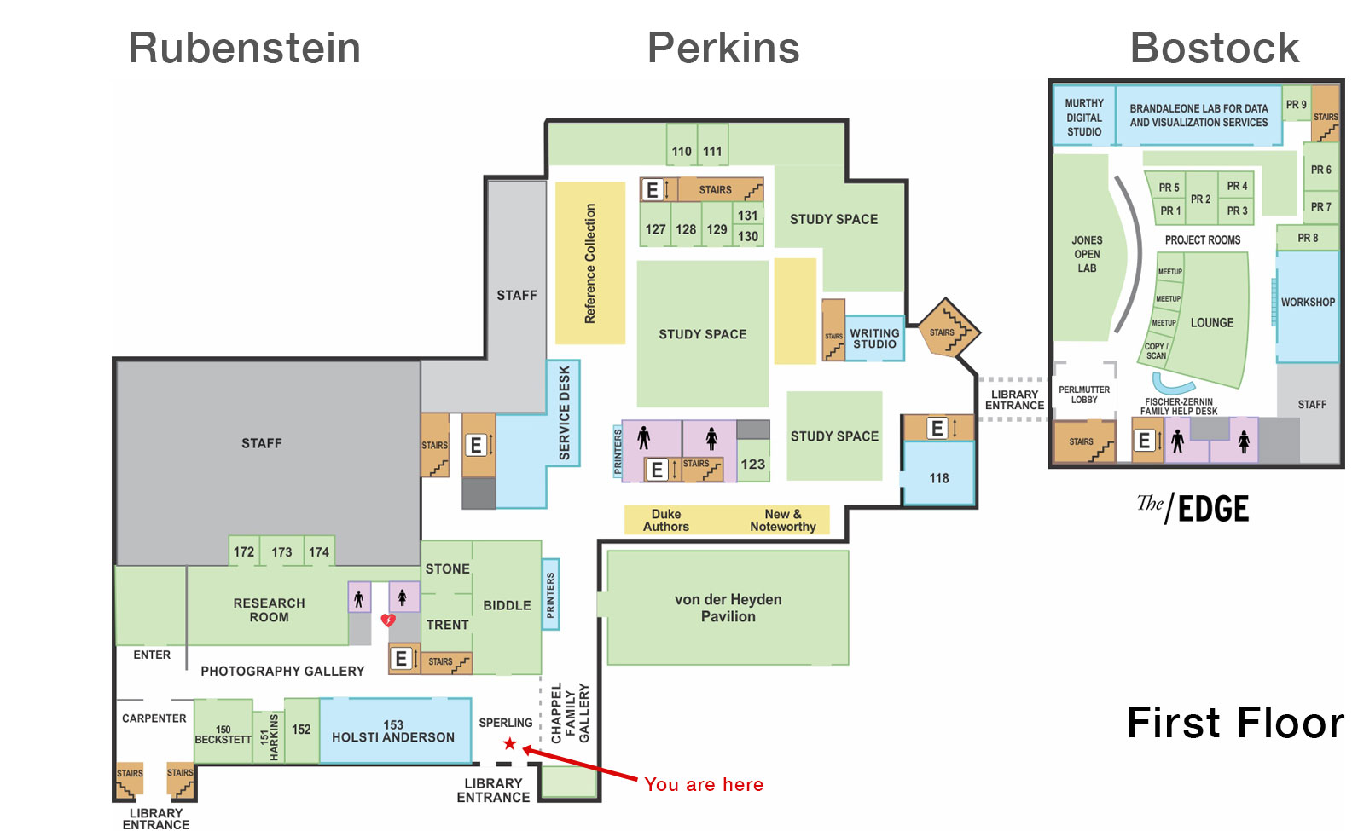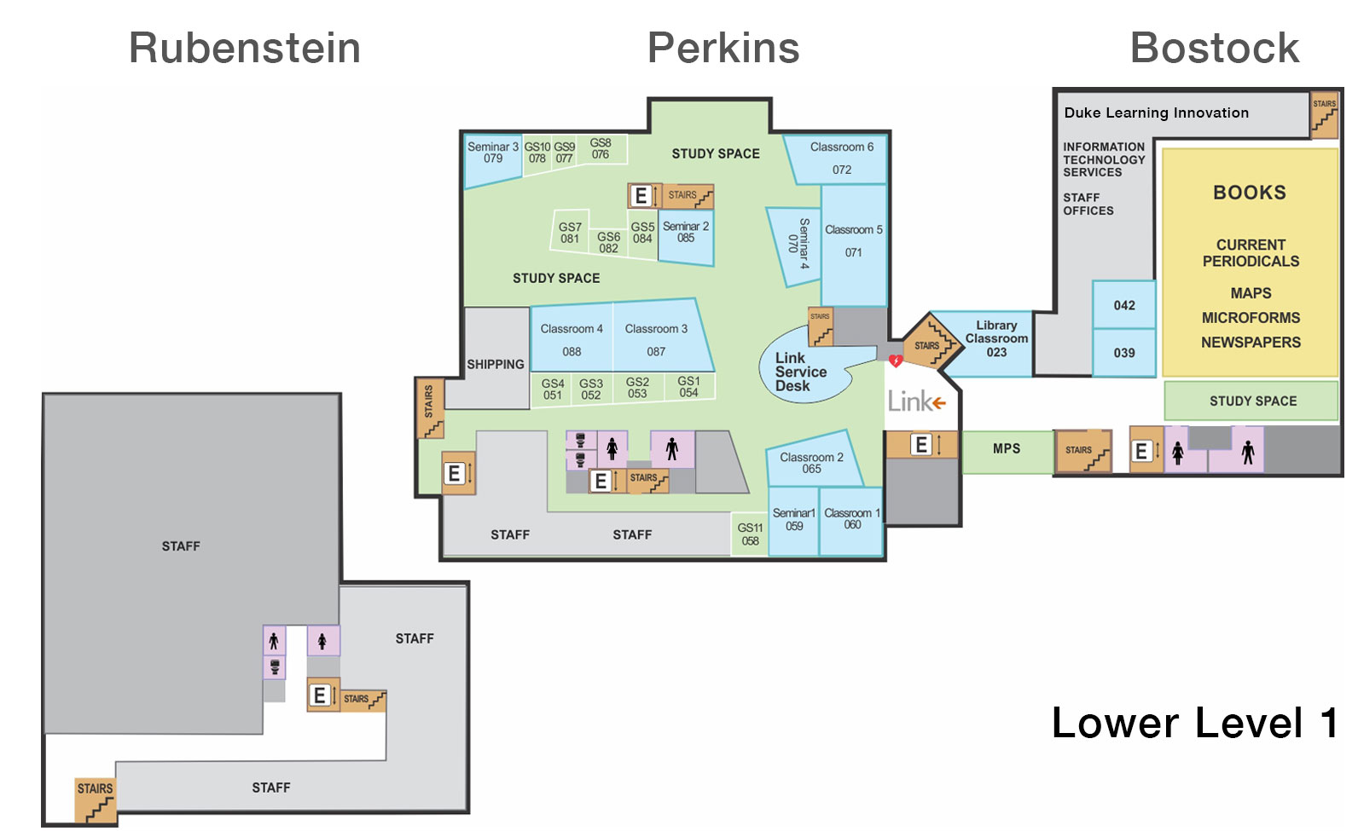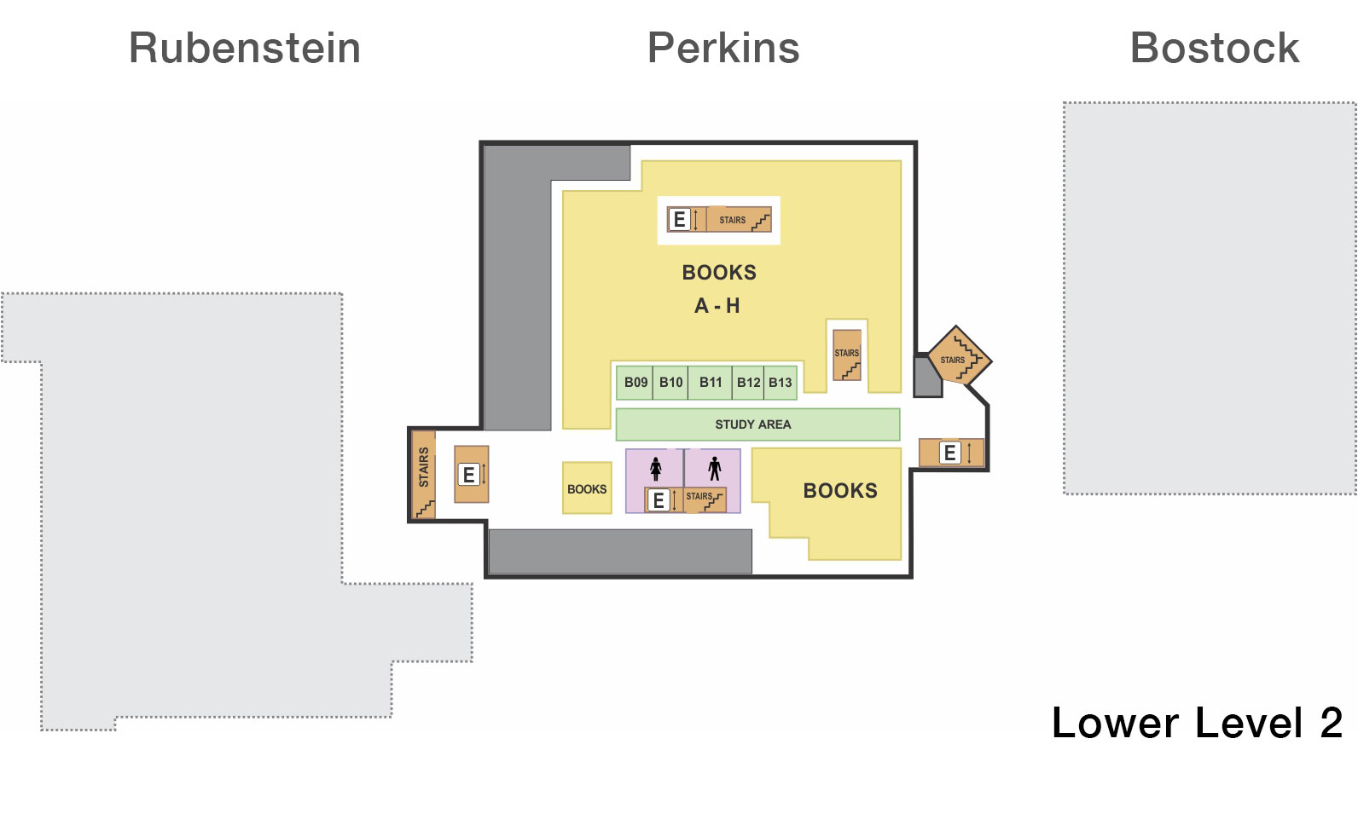Skip to main content
-
View the Fourth Floor
-
View the Third Floor
-
View the Second Floor
-
View the First Floor
-
View the Lower Level 1
-
View the Lower Level 2
Spaces on this floor:
Perkins Library
- Perkins 418 (Oasis Perkins)
Spaces on this floor:
Bostock Library
- Bostock 312 (Undergraduate Honors Research Room)
Rubenstein Library
- Rubenstein 349 (Breedlove Room)
- Rubenstein 351
- Rubenstein 359 (Gravatt Room)
- Library Human Resources
Spaces on this floor:
Perkins Library
- Perkins 211 (Riess Graduate Student Reading Room)
- Perkins 217
- Perkins 218 (Tarasoff Family Reading Room)
- Perkins 220 (Prayer and Meditation Room)
- Perkins 226 (Graduate Research Commons)
Rubenstein Library
- Gothic Reading Room
- Ahmadieh Family Commons
- Rubenstein 249 (Carpenter Room)
Spaces on this floor:
Perkins Library
- Chappell Gallery
- Perkins Service Desk
- Perkins 118
- Printers
- von der Heyden Pavilion
- Writing Studio
Bostock Library
- Data + Visualization Lab
- Murthy Digital Studio
- The Edge
- The Edge Workshop Room
Rubenstein Library
- Biddle Room
- Photography Gallery
- Research Room
- Rubenstein 150
(Beckstett Room)
- Rubenstein 151
(Harkins Room)
- Rubenstein 153
(Holsti-Anderson Room)
- Stone Gallery
- Trent Room
Spaces on this floor:
Perkins Library
- The Link
- The Link Classrooms
- The Link Service Desk
- Gender-neutral Restrooms
(located on hallway around
the corner from
the women's restroom)
Rubenstein Library
- Gender-neutral Restroom
(located next to the men's room)
(accessible Monday through Friday, 6:00 a.m. to 5:30 p.m.)
Bostock Library
- Bostock 023
(Library Classroom)
- Bostock 039
- Bostock 042
- Duke Learning Innovation
- Multimedia Project
Studio (MPS)
